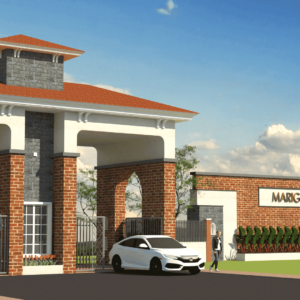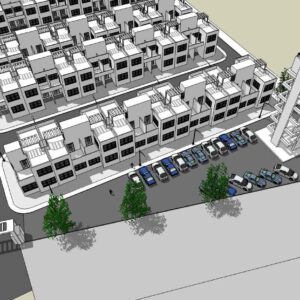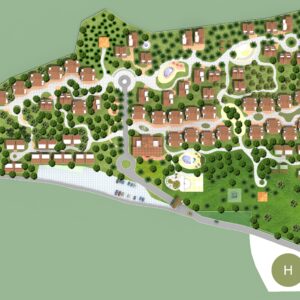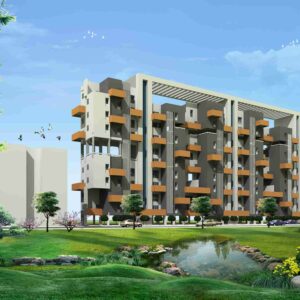Lotus Office Spaces
An Upcoming commercial building on and industrial plot designed to cater space requirement of IT, ITES, Data centers, and financial institutions. The total overall built-up is around 1.0 Lakh Sq. Ft. distributed over 10 floors. The structural frame is designed using reinforced concrete along with flat PT slabs. The clients brief was to design the building using clean lines and glass façade. Renewable/alternative energy generation ideas are being explored with the help of material palettes and architectural features.




